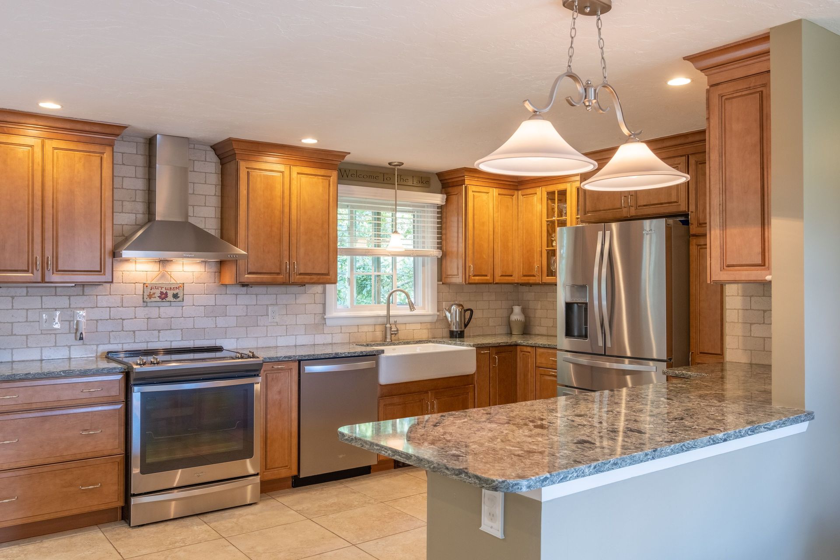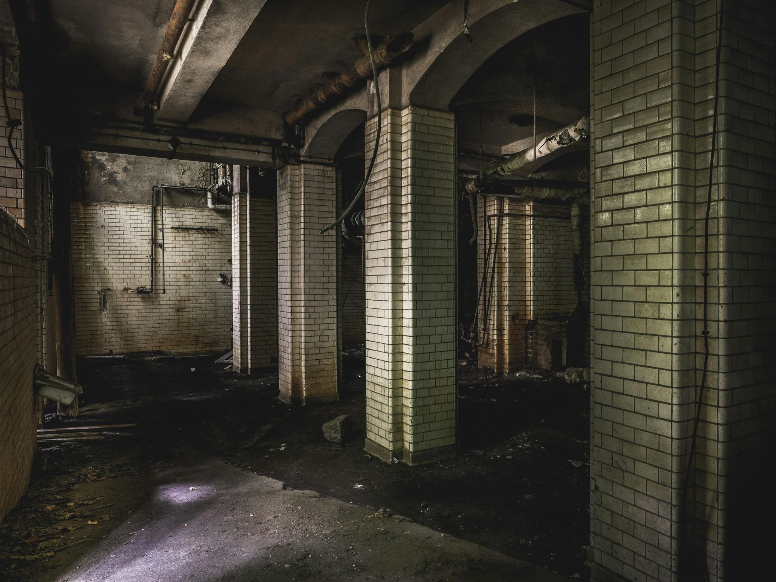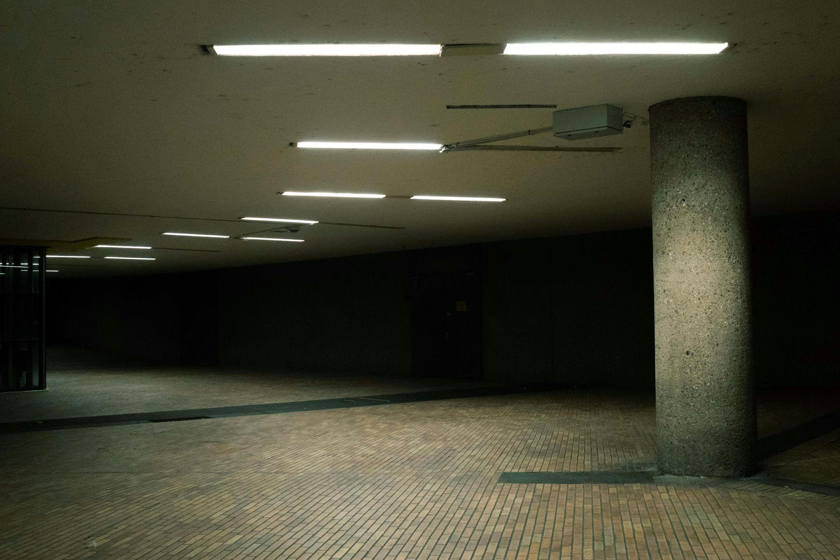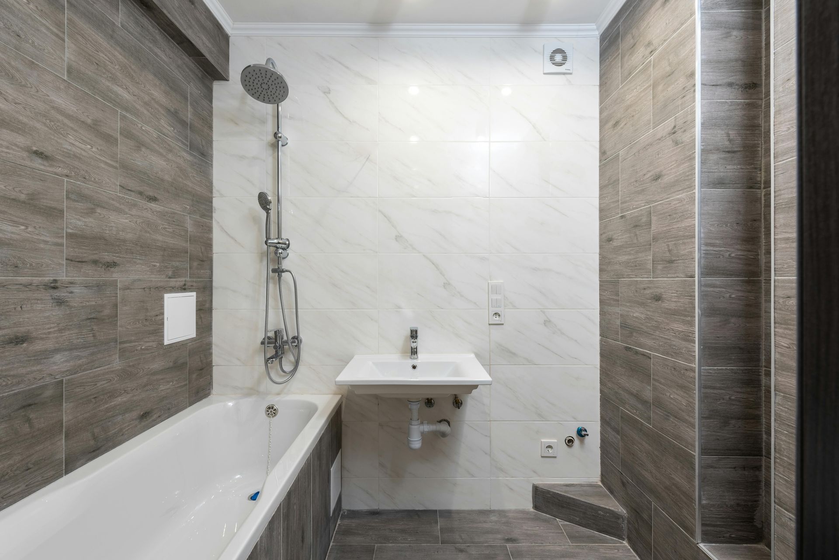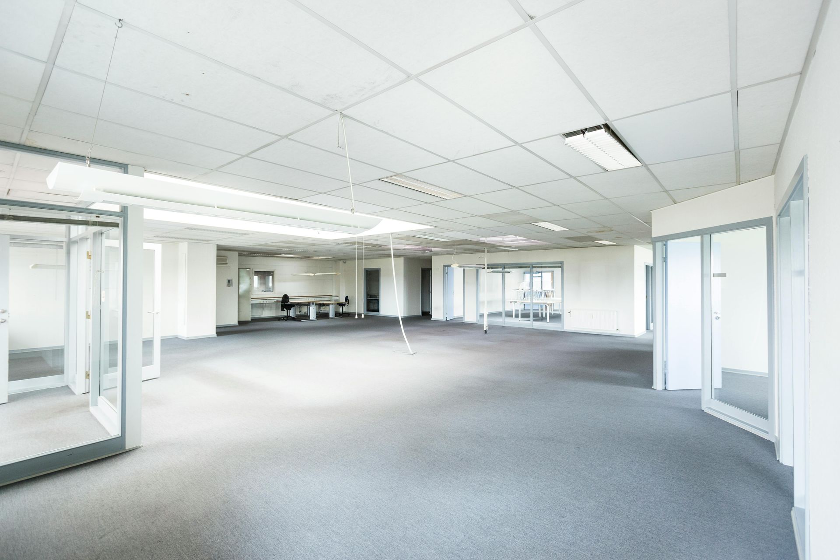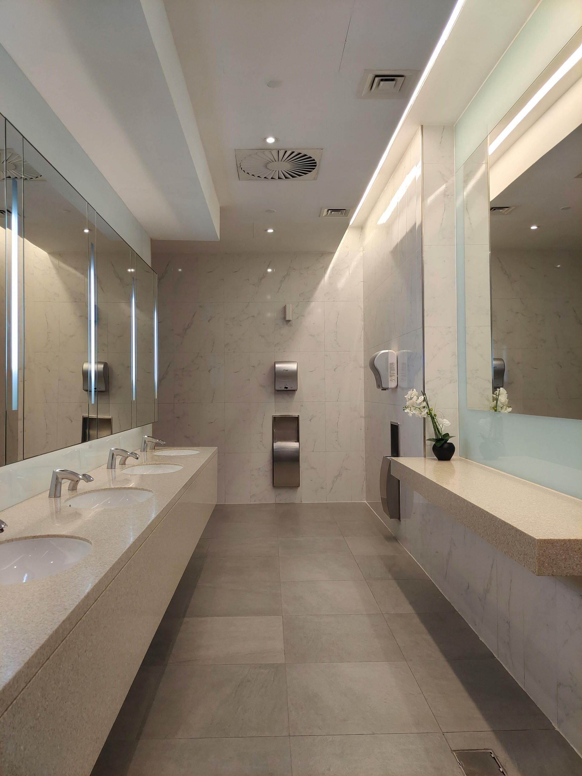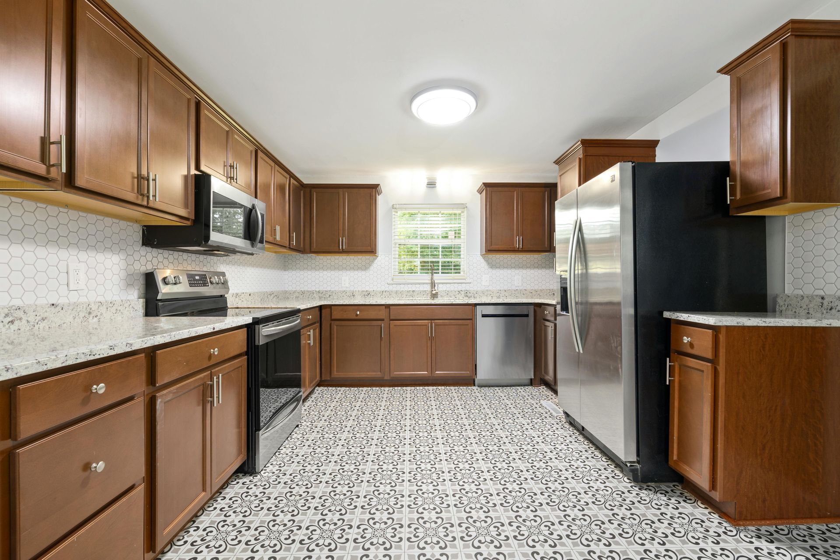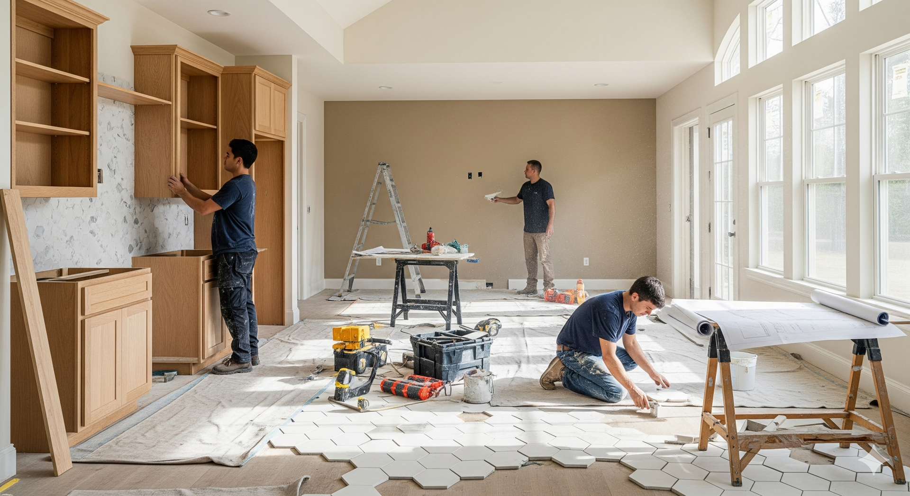Understanding Kitchen Remodel Timelines for Indianapolis Homes
Planning your kitchen remodel in Indianapolis means juggling permits, demolition, and dozens of design decisions—think of it like a giant home improvement dance! It usually starts with nailing down your dream layout, then managing permits (which can be a bit of a paperwork maze). After safely tearing things out, plumbing and electrical work get done by pros. Cabinets, countertops, and floors come next, followed by the finishing touches. Expect some hiccups, but don't sweat it; stick around, and you'll get the full scoop on keeping your project on track. You can also learn more about who we are and how we work before you get started.
Key Takeaways
- Kitchen remodels in Indianapolis typically start with a 2-4 week planning and design phase focusing on layout and functionality.
- Securing necessary permits, including electrical and plumbing, can add several weeks due to local approval processes.
- Demolition and site preparation require careful scheduling, with licensed professionals handling plumbing and electrical work to meet safety codes.
- Cabinetry, countertop, and flooring installation timelines depend on material choices like quartz or hardwood, impacting both style and durability.
- Common delays stem from supply chain issues, contractor availability, and unexpected demolition challenges, so budgeting extra time is essential.
Planning and Design Phase
The planning and design phase is where your kitchen remodel really takes shape, and it usually takes a few weeks to get it right. This is your chance to imagine how your kitchen layout will flow, making sure everything feels just right for your daily routine. You’ll want to think about how the design elements—like countertops, cabinets, and lighting—work together to create a space that’s both beautiful and functional. Don’t rush this part; it’s like setting the foundation for a comfy new home for your family and friends to gather. You’re not alone here—designers and contractors can help you figure out what works best. If your remodel is part of a broader home improvement, explore options for general home remodeling and repairs to tie everything together seamlessly.
Securing Permits and Approvals
Before you swing that hammer, you’ll need to tackle the permit application process, which can take a bit of patience. Approval timeframes vary, so it’s smart to factor in some extra days just in case. And watch out for common permit challenges—they love to pop up when you least expect them!
Permit Application Process
Getting your kitchen remodel off the ground usually means jumping through a few hoops, and one of the biggest is securing the right permits and approvals. You’ll want to start by figuring out which permit types apply to your project—whether it's electrical, plumbing, or structural changes. Each comes with its own set of application requirements, so it’s smart to gather all necessary documents before you plunge in. Think of it like assembling a playlist before a party—you want everything lined up to keep the flow smooth. Don’t worry, you’re not alone in this; many homeowners in Indianapolis go through the same process. If you’re clear on what’s needed from the start, you’ll avoid last-minute headaches and keep your remodel timeline on track.
Approval Timeframes
While you might be enthusiastic to plunge into your kitchen remodel, securing those permits can take a bit longer than you expect. Waiting for design approvals is a key step in the process, and it often sets the real timeline expectations. You’ll want to plan for a few weeks, sometimes more, depending on how busy your local office is and how detailed your plans are. It’s a good idea to stay in touch with your contractor or designer—they can help keep things moving and make sure everything meets code. Remember, getting these approvals isn’t just red tape; it’s about making sure your dream kitchen is safe and sound.
Common Permit Challenges
Although securing permits might sound straightforward, you’ll quickly find it comes with its own set of quirks and challenges. First off, there are different permit types depending on what part of your kitchen remodel you're tackling—plumbing, electrical, structural changes, and more. Each comes with its own permit requirements, which can feel like decoding a secret recipe. Sometimes, paperwork gets lost or inspectors have tight schedules, causing unexpected delays.
You might also discover that some permit requirements change mid-project, which can throw a wrench in your timeline. But don’t worry, you’re not alone in this maze. Staying organized, asking plenty of questions, and working closely with your contractor can help you navigate these hurdles without losing your cool—and your dream kitchen. If your project involves insurance recovery after damage, it’s worth connecting with a
contractor who specializes in insurance claims and repairs to handle the tricky parts and get your kitchen back in shape.
Demolition and Site Preparation
Before you plunge into the fun part of picking out new cabinets and countertops, you’ve got to tackle demolition and site preparation. It’s like clearing your dance floor before the big party—essential to get things moving smoothly. You’ll want to focus on safe and smart demolition techniques, making sure everything old comes down without causing a mess or injury. Site safety isn’t just a buzzword here; it’s about keeping you, your family, and your crew out of harm’s way.
Here’s a quick breakdown:
- Remove appliances and fixtures carefully to avoid damage and hazards.
- Use proper tools and protective gear for walls, floors, and cabinets demolition.
- Clear debris promptly to maintain a clean, safe workspace.
Doing this right sets the tone for the rest of your remodel. Trust me, a tidy, safe start means fewer hiccups down the road—and you’ll feel way more in control. If your remodel goes beyond the kitchen, consider the value of
additional remodeling services to upgrade other areas while you’re at it.
Plumbing and Electrical Work
Now that you’ve cleared the space and said goodbye to the old kitchen setup, it’s time to bring your new layout to life with plumbing and electrical work. This step is where the magic happens—your plumbing fixtures get hooked up, and electrical systems are rewired to fit your dream kitchen. It’s a bit like fitting the heart and brain into your kitchen’s body. You’ll want licensed pros handling this to keep everything safe and up to code. In some cases, your remodel may be tied to an insurance restoration project—if so, don’t miss checking out insurance claims repair services for added guidance on handling both design and documentation together.
Here’s a quick look at what goes on during this phase:
| Task | What Happens |
|---|---|
| Plumbing Fixtures | Installing sinks, faucets, and pipes |
| Electrical Systems | Wiring for lights, outlets, and appliances |
| Inspections | Safety checks for plumbing & wiring |
| Adjustments | Fine-tuning for perfect functionality |
Cabinetry and Countertop Installation
Now that your plumbing and wiring are sorted, it’s time to pick out your cabinets and countertops—they really set the tone for your kitchen. You’ll want to think about the materials for your cabinets, how the installation will go, and which countertop type fits your style and budget. Don’t worry, I’ll walk you through each step so you’re not left scratching your head!
Choosing Cabinet Materials
Picking the right cabinet materials can feel like a small adventure, but it’s one of the most important steps in your kitchen remodel. You want your cabinets to look great and last long, so considering cabinet styles and material durability is key. Here’s a quick guide to help you choose:
- Solid Wood – Classic and sturdy, it offers timeless cabinet styles but can be pricier.
- Plywood – A strong, budget-friendly option with good durability, perfect for most homes.
- MDF (Medium-Density Fiberboard) – Smooth and affordable, but less durable, ideal if you’re on a tight budget.
Choosing the right material means your kitchen feels like home for years, blending style and strength just right.
Installation Process Steps
Although the planning and choosing are behind you, the real fun begins when it’s time to install your new cabinets and countertops. This part of the installation timeline is where your vision starts to come alive. First, the pros will carefully mount the cabinets, making sure everything’s level and secure – no wobbly shelves here! Then, they’ll move on to the countertops, fitting them perfectly to your space. These renovation phases are essential because they set the stage for the kitchen’s final look and function. You might notice the room feels a bit chaotic during this time, but hang in there—it’s all part of the process. Soon enough, your kitchen will start to feel like home, and you’ll be ready to show it off to friends and family.
Countertop Types Comparison
With your cabinets all snug and secure, it’s time to turn your attention to the countertops—the real showstoppers in your kitchen makeover. Picking the right countertop isn’t just about looks; it’s about how it fits your lifestyle. Here’s a quick rundown:
- Quartz benefits: Quartz is low-maintenance, resistant to stains, and offers a sleek, modern look. It’s perfect if you want beauty without fuss.
- Granite durability: Granite handles heat and scratches like a champ, making it ideal if you cook a lot or want a natural stone vibe.
- Laminate options: Budget-friendly and available in tons of styles, laminate can mimic pricier materials but isn’t as tough.
Choosing your countertop means joining a community of homeowners who blend style and function perfectly.
Flooring and Finishing Touches
Flooring and finishing touches bring your kitchen remodel from “just done” to “wow, this is my dream kitchen!” This is where all the little details come together—think cozy floors that feel great underfoot and those sleek cabinet handles that make you smile every time you open a drawer. Choosing the right flooring options is key; whether you’re into warm hardwood, durable vinyl, or stylish tile, each choice sets the vibe for your space. Remember, good finishing techniques like sealing, staining, or painting add that polished look and protect your investment. These final steps might seem small, but they create a kitchen that feels truly yours—a place where you belong. When you nail these details, your kitchen isn’t just functional; it’s a welcoming, comfy spot where friends and family love to gather.
Common Delays and How to Avoid Them
Even the best-laid kitchen remodel plans can hit a few bumps along the way, and delays are one of the most common headaches. You might get frustrated when your dream kitchen takes longer than expected, but knowing the usual culprits can help you dodge those wait times.
Here are three common delays and how you can avoid them:
- Supply chain hiccups – Materials like cabinets or tiles might arrive late. Stay in touch with your supplier and order early to beat the backlog.
- Contractor availability – Skilled pros can get booked up fast. Lock in your contractor’s schedule well ahead to keep things moving.
- Unexpected issues – Sometimes, hidden problems pop up during demolition. Budget some extra time and money to handle surprises without stress.
Frequently Asked Questions
What Is the Average Cost of a Kitchen Remodel in Indianapolis?
You’ll find the average kitchen remodel in Indianapolis costs around $20,000 to $50,000. Setting a clear kitchen budget helps, and exploring renovation financing options lets you join a community transforming homes with confidence.
How Do I Choose the Right Contractor for My Remodel?
You should check contractor qualifications carefully and ask about their project management style. Don’t hesitate to connect with past clients to feel part of a supportive community. You’ll find a reliable partner who understands your vision.
Can I Live in My Home During the Kitchen Remodel?
Living in your home during a kitchen remodel can feel like maneuvering through a maze. You’ll face remodeling challenges and must prioritize kitchen safety, but with careful planning, you can stay safe and enjoy your space throughout the process.
What Are the Latest Kitchen Design Trends in Indianapolis?
You’ll love how modern aesthetics blend with functional layouts in Indianapolis kitchens. They create welcoming spaces where you feel at home, combining sleek designs and smart organization so your kitchen truly reflects your lifestyle and community spirit.
How Long Does It Take to Recover From Construction Dust and Mess?
You'll typically recover from construction dust and mess in a few days by using effective cleaning strategies and dust prevention techniques. Stay consistent with vacuuming and wiping surfaces, and soon your space will feel welcoming and fresh again.
Final Thoughts
So, you’ve got a basic idea of the timeline, but here’s the kicker—every kitchen remodel has its own personality. You might breeze through permits, only to hit a snag with that perfect countertop delivery. Or maybe demolition takes a little longer than expected. Stay flexible, keep your eyes open, and don’t sweat the small stuff. If you're curious whether we work in your neighborhood, take a look at the areas we serve to confirm.
Before you know it, you’ll be enjoying that dream kitchen, and trust me, it’ll be worth every minute of the wait! Got questions or ready to get started?
Contact us and let’s bring that vision to life.

